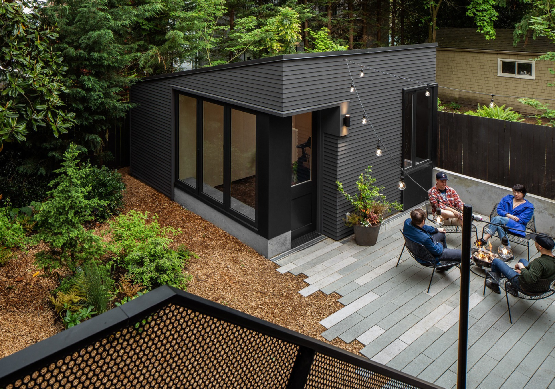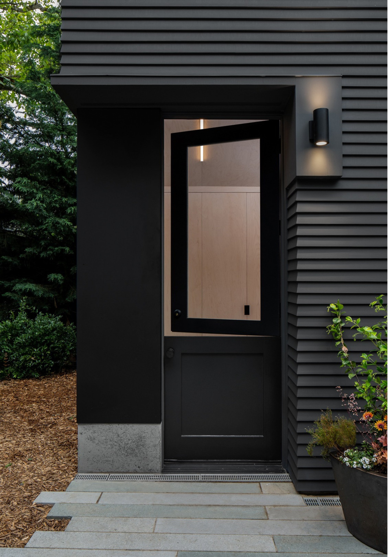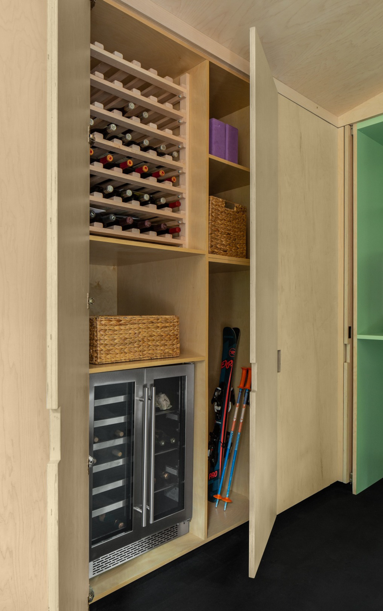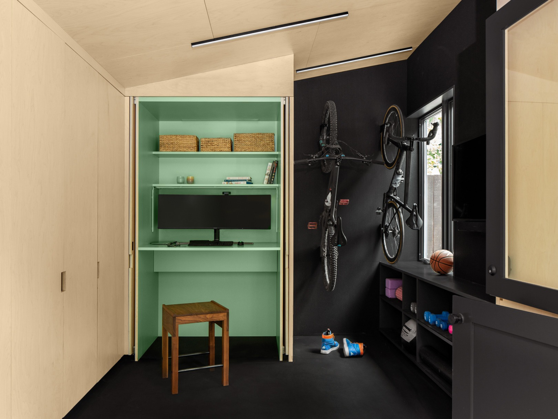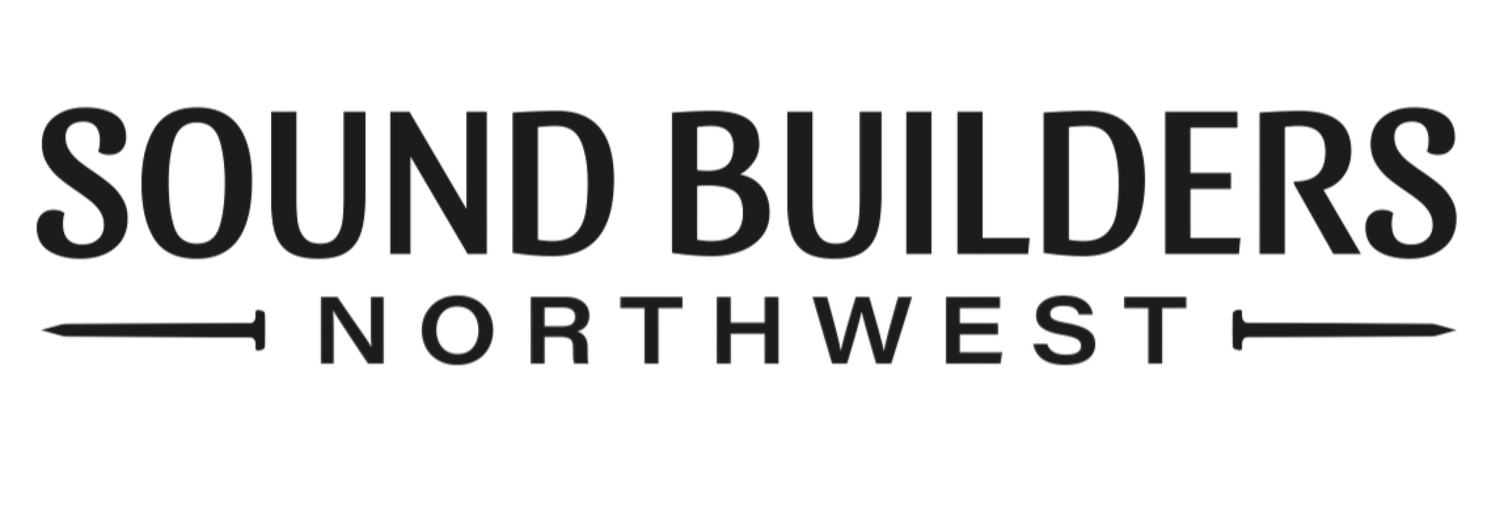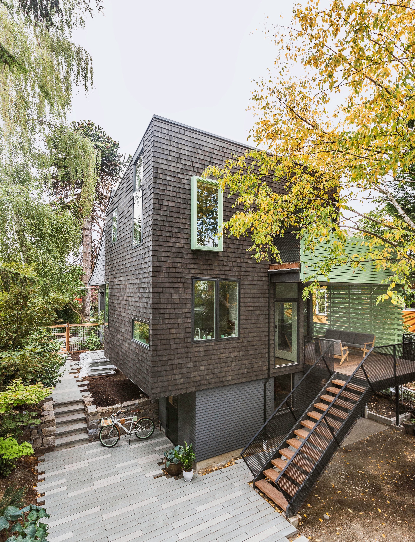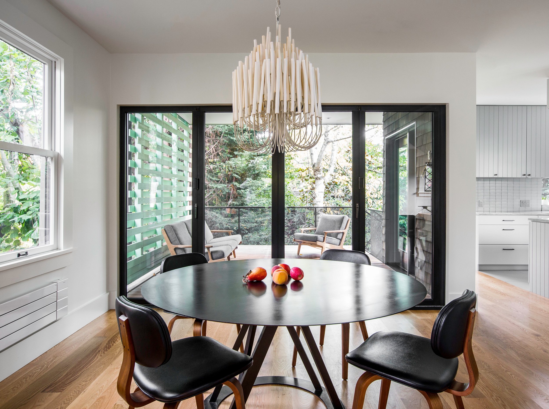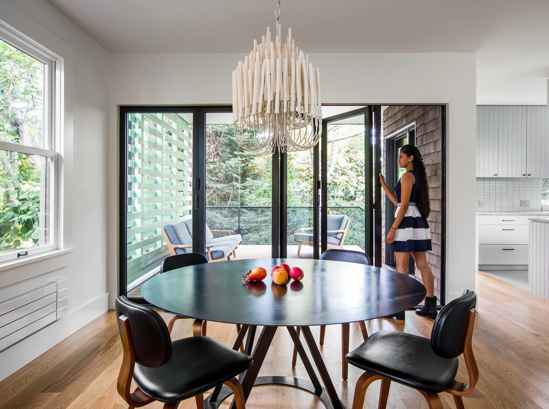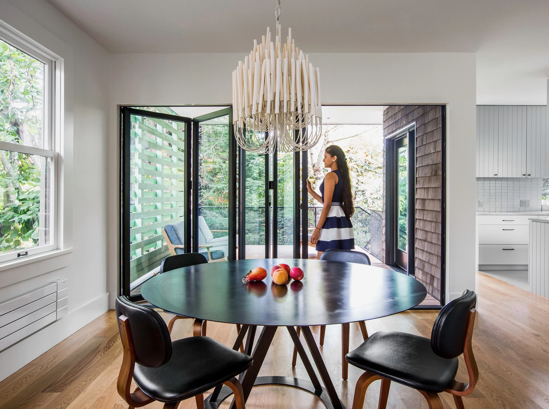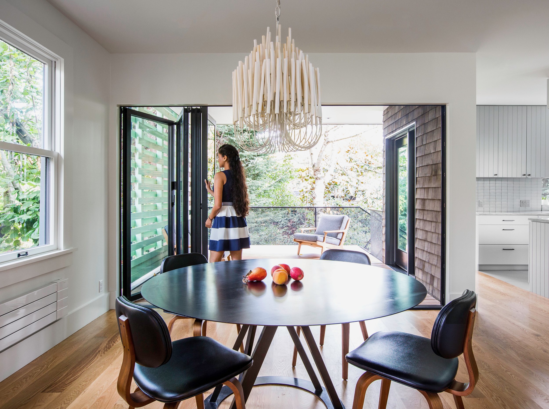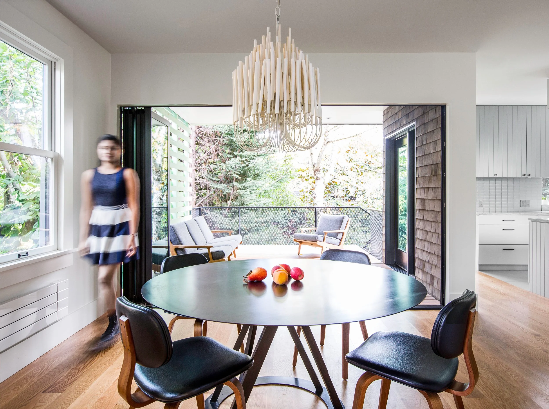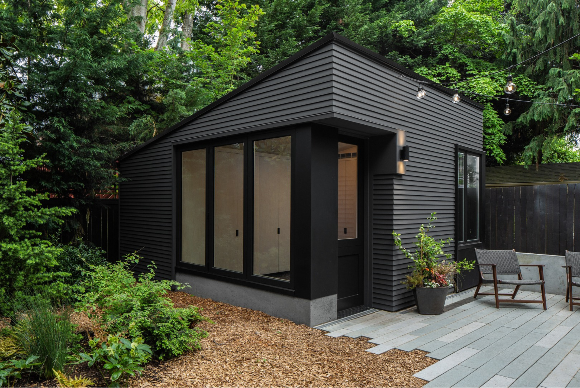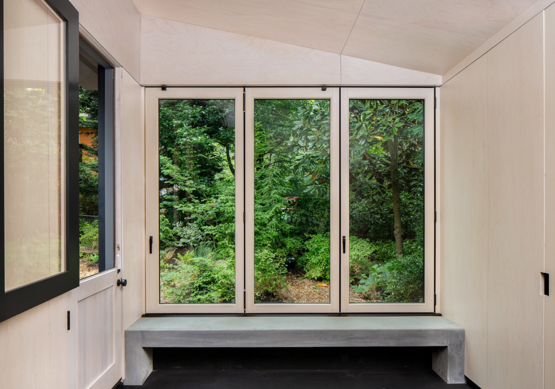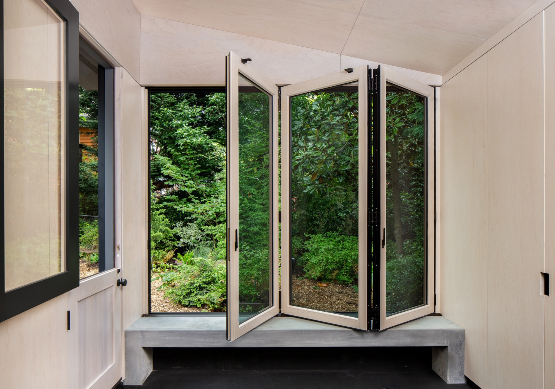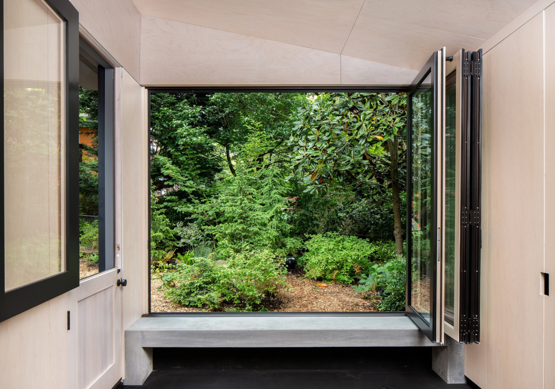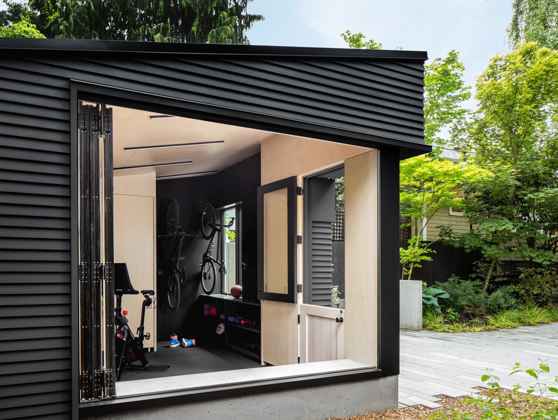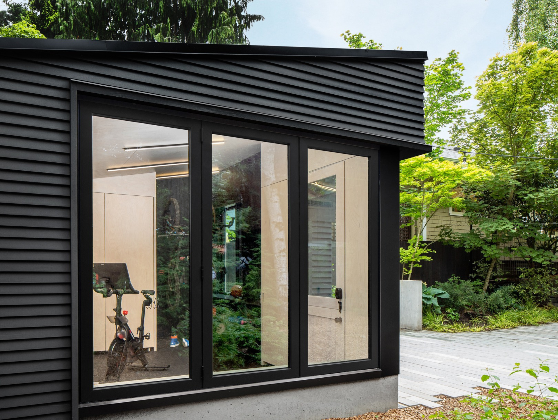Designer’s Delight
ARCHITECT: Best Practice Architecture
PHOTOGRAPHER: Rafeal Soldi
FEATURED IN: Dwell, Arch Daily, Dezeen
CHALLENGE
What do you do when you love the location of your home, but you’ve outgrown your footprint? The Ferestein-Landis family faced several challenges on their narrow Madrona site. Best Practice Architecture turned to Sound Builders NW for our long track record of excellent client satisfaction and attention to detail.
SOLUTION
To resecure the failing structure of the original house and preserve the charming Madrona facade, we removed the back half of the home, added new supports, and built a modern addition. This allowed the house to blend seamlessly into the neighborhood, while giving the owners an updated living experience in the back. A large Nanawall door opened the interior to the beautifully landscaped outdoor area in the back. Because the site was so narrow and difficult to access, most materials had to be carried in by hand.
OUTCOME
COVID-19 hit shortly after the main house was built and the clients soon found themselves in need of home office space. Best Practice and Sound Builders NW collaborated to turn an onsite shed into a detached office and fitness space that grabbed the attention of design publishers and enthusiasts.
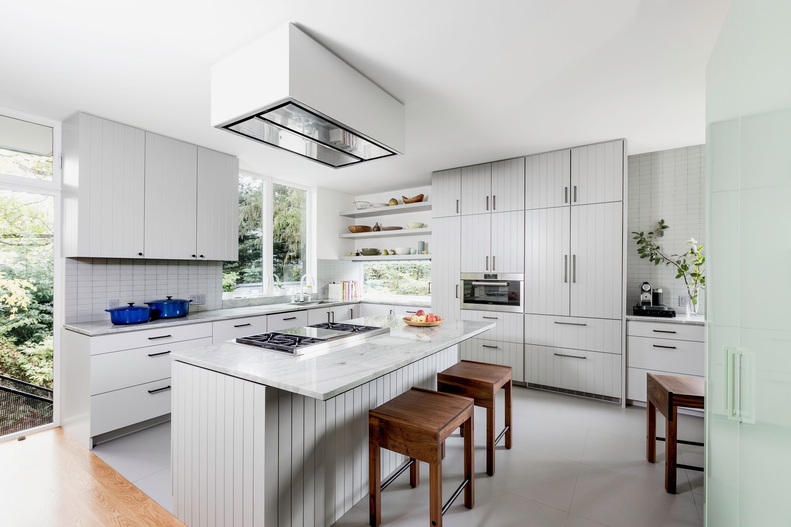
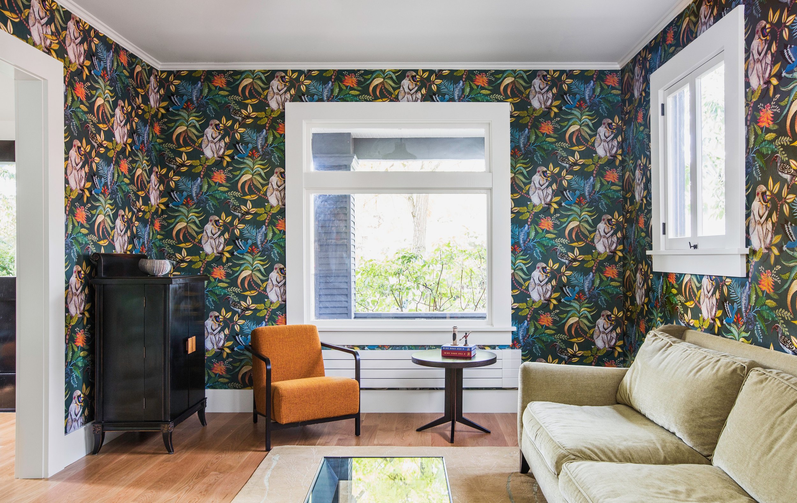
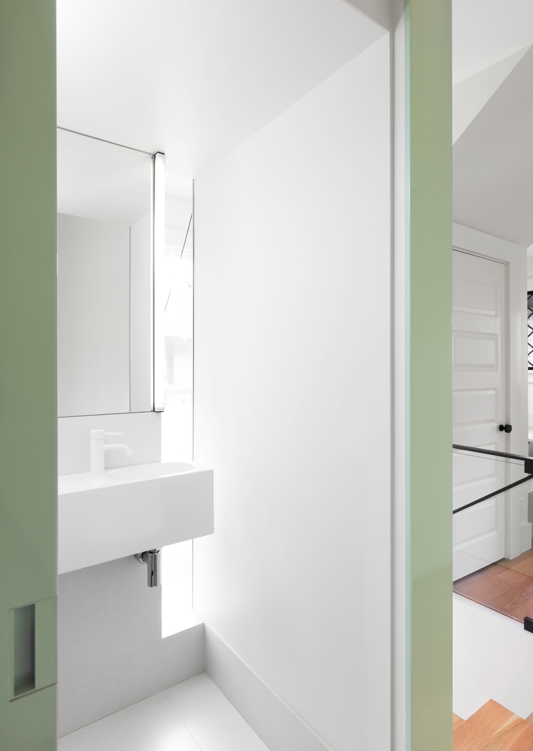
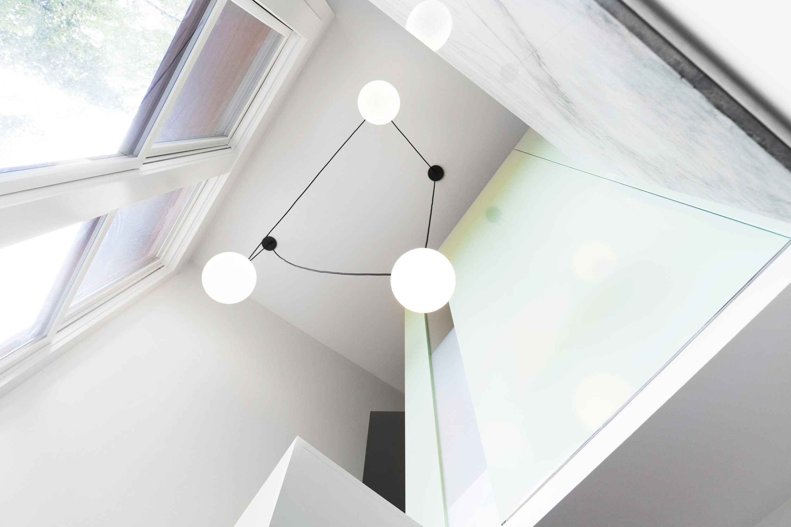
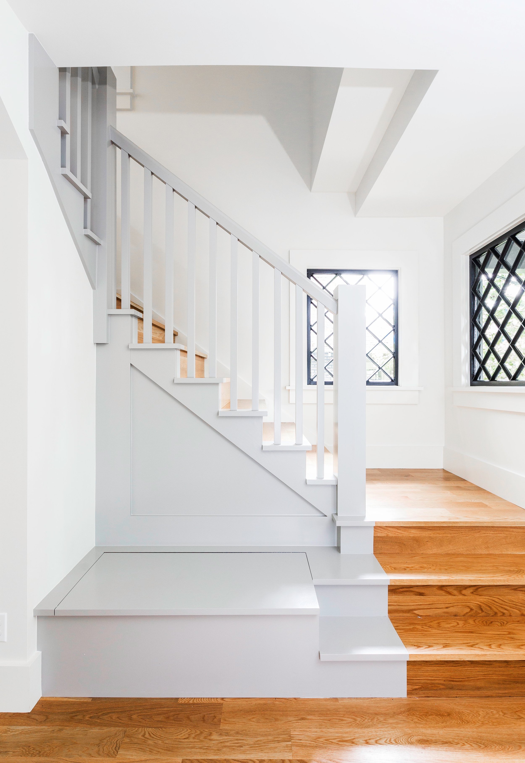
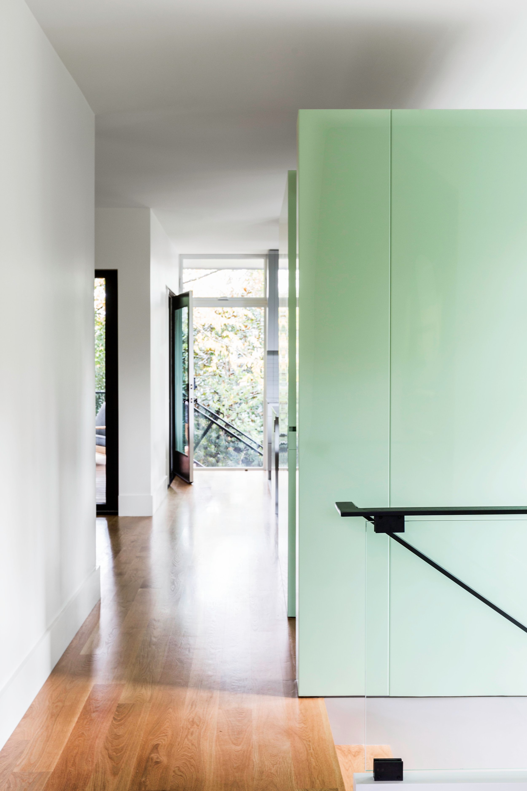
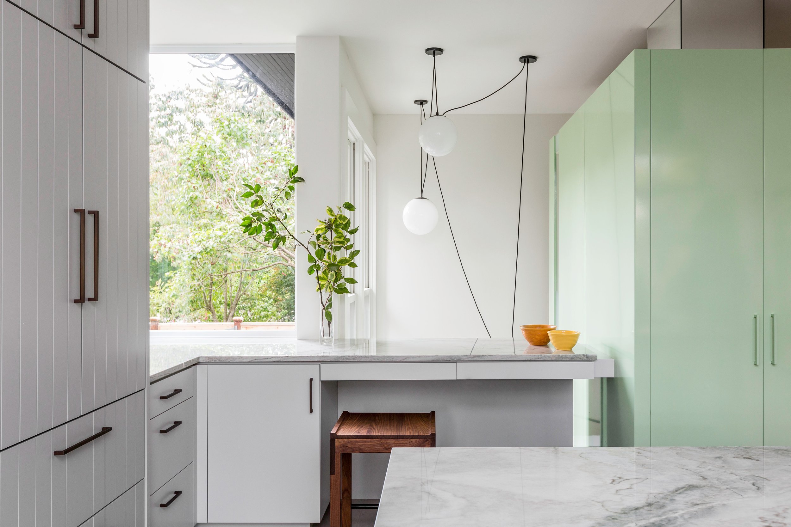
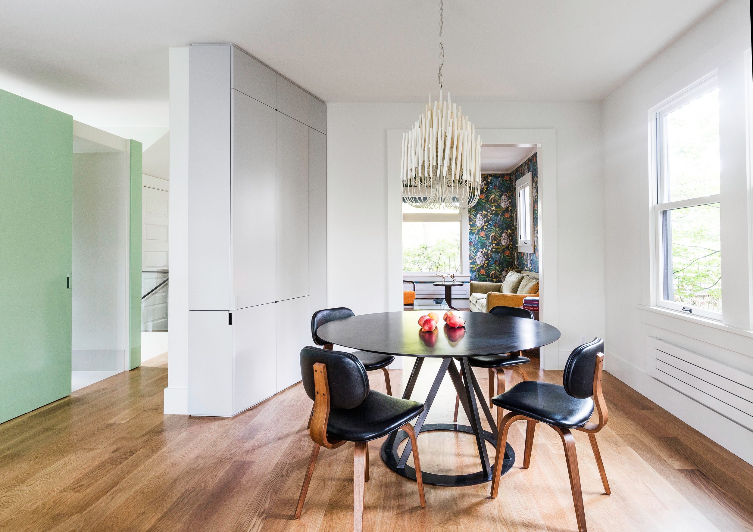
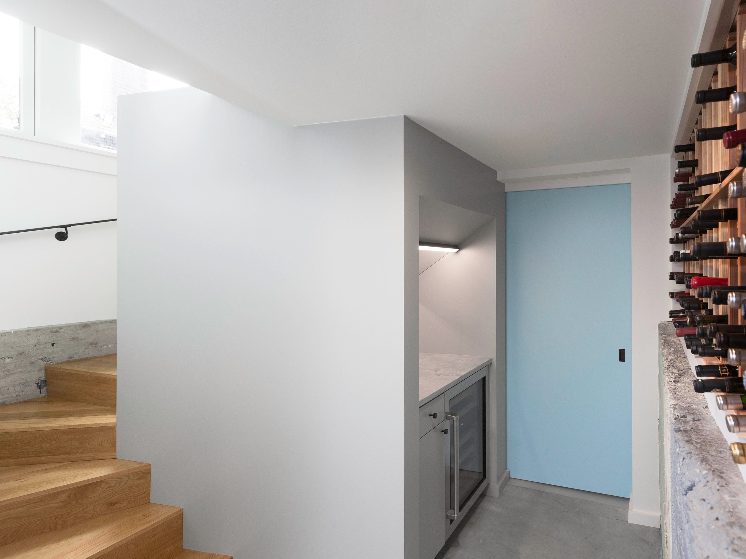
Backyard Office and flex space
